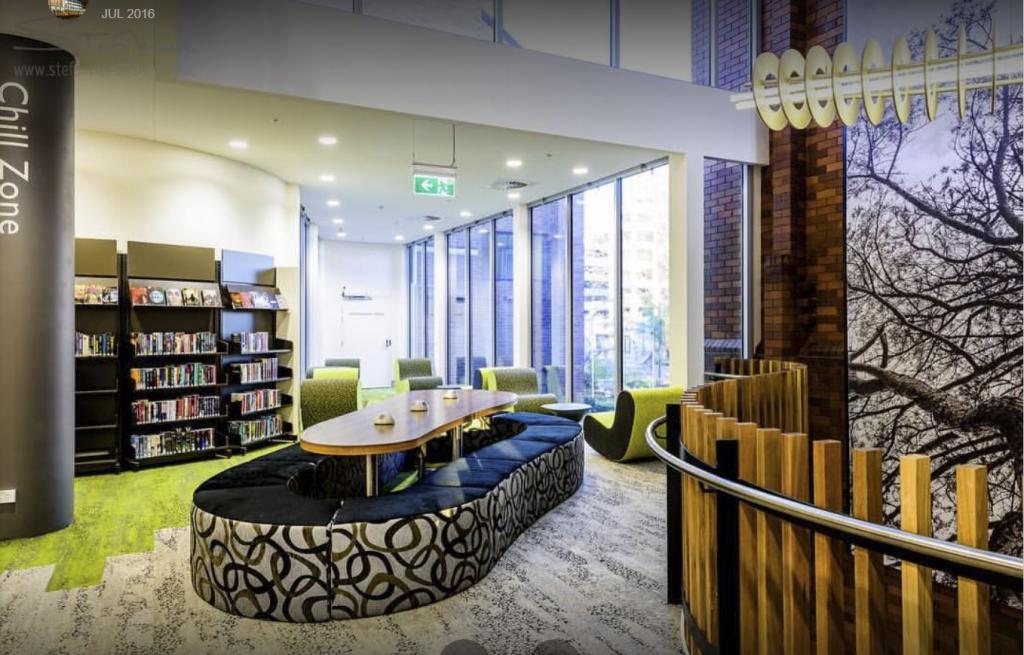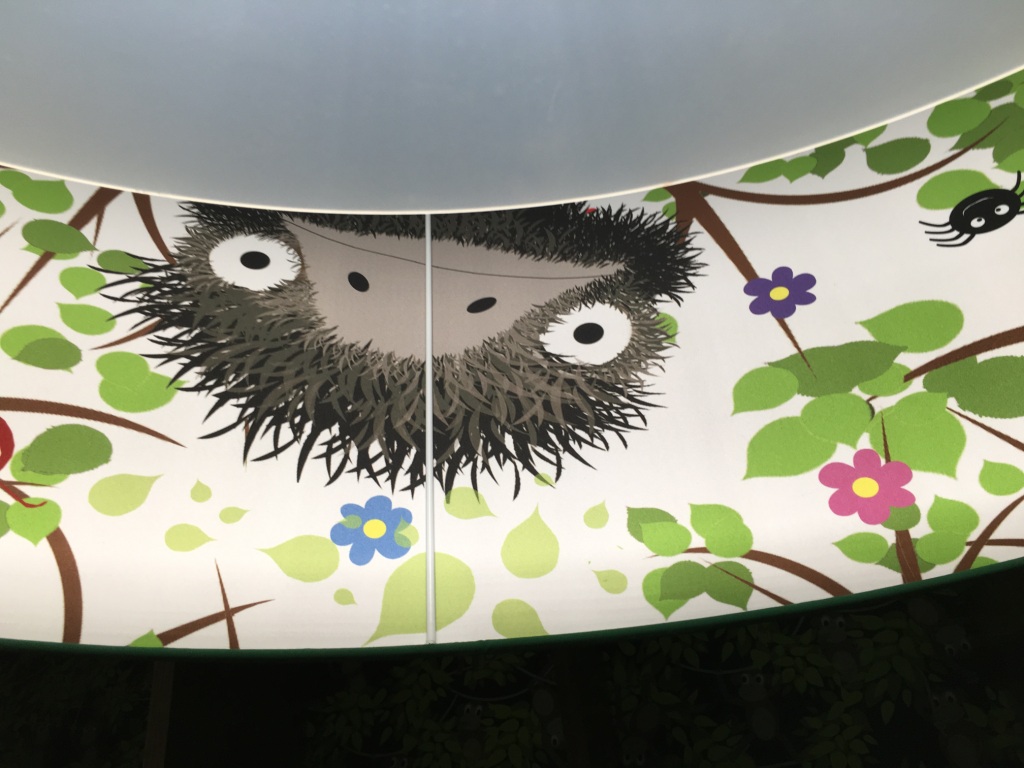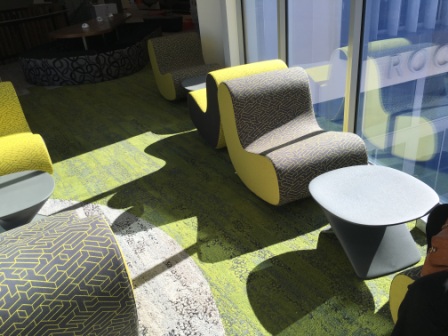Collaboration and Inspiration: The journey to build a new library at Rockdale New South Wales, Australia
When the doors opened to the new Rockdale Library on July 30, 2016, the response from the community was overwhelming. There was a real energy in the air as our community embraced the new service and beautifully designed library with astonishment. The 2,200sqm library has large open spaces and natural light streams in through the glass facades on the East and West sides. The intentional design, worked on in collaboration with the community, library staff and other key stakeholders, enables our community to explore our collection, discover our local history and play with our interactive technology. The design incorporates the old and the new, our core business of literacy with an element of fun and playfulness.
Temporary means a long time
Rockdale is situated around 10kms from the Sydney CBD. A population of around 108,000 people, Rockdale is a highly residential community, with a rapidly growing and diverse population.
The old Rockdale Library moved into the heritage listed Town Hall in 1982, a so called temporary space, until the Council found a suitable location for a brand new library. This temporary space turned into a 30 year journey to build a contemporary library which best met the needs of the ever changing Rockdale community.
In 2012, it was very clear that the old library did not meet the standards set out by the State Library of NSW or the Australian Library and Information Association, and a new library was essential. The political will to build a new library finally reached its peak in 2013, when the then Council, voted by one, to build a new, stand alone library, which would integrate with the Town Hall and co-locate with the Council Customer Service Centre.
A new Library and Customer Service Centre would be a one stop shop for residents and, there were hopes that it would revitalise the ageing Town Centre of Rockdale. The Rockdale community was in full support of this build, and the overwhelming response to the library when it opens shows how a new library can re-energise a community.
Consultation and Collaboration
We developed the initial brief by running a series of workshops with staff representatives from various areas in the library and also Customer service centre. At each workshop, we discussed staff aspirations, operational opportunities to improve processes, and create a better customer experience. As well, we ran various workshops with the library committee; a group representing various community interests including seniors, young adults, parents and business owners, agreeing on key decisions such as the transition of more dynamic spaces on lower floors, to more quiet and contemplative spaces on the upper floors. An overall aspiration was to be a beacon of light and “attract the moths”, passers by.
The process was one of continuous consultation and refinement as we worked from the macro concepts to detailed design and documentation. For example, a youth representative articulated the need for youth to be on the eastern side of the 1st floor to take advantage of the “bridge” and its views of back lane; and to be further from the lift and encourage them to walk up. Some of their suggestions made it to the final selection of furniture such as the yellow and grey rocking chairs in the youth area.

Library staff were also involved in the building of the library at various levels along the way. The Manager Libraries & Customer Service and Coordinator Library Services sat on the Project Control Group and meet with the builders every 2 weeks to monitor the progress of the library. Staff also worked closely with CK Design on the selection of materials, colours, and the interior layout of the library. No decision was made on the library without the approval of library staff. It was a very collaborative process and the end product is a usable and beautifully designed space.
Dynamic and Surprising Space
The design intent was to create a dynamic and surprising community space, that celebrates a local identity relates to its history, familiar places and materials. Images of local maps, urban and natural landmarks adorn many walls and light fittings. A palate of grey tiled floors and pebble-like carpets, with red elements, resemble the very urban environment of Rockdale, while softer beiges and greens reflect the natural environment of parks and beaches in the area. Iconic trees from a local seaside forest inspired the “children’s forest”, with shelving sculpted into tree shapes, merge cosy reading nooks and book displays. The oval area central children’s area has an interactive floor projector and oversizes amoeba shaped lights and oversized drum lights overhead. The design throughout makes references to its locality in unexpected ways.

Intuitive Design
The design of the library is intuitive so our community know how to use it. Since the library opened on July 30 2016 there have been 97,000 visits, with an average of 1500 a day. This has been an almost tripling of visitors from our old library. The biggest surprise were the amount of high school students who flocked to the library from the first day. At times there was standing room only, all the tables were full, students were sitting on the floor and using the space in ways we never anticipated. The popularity of the space for high school students has demonstrated the importance of a public library in their lives, as it is one of the only community spaces where they feel safe and can go to. Youth spaces are disappearing and our library has become a welcoming and necessary space for them.
Sharing an entrance with Customer Service means that we are now attracting very different customers to the library. This has increased our profile within the community and the Council and this has had positive outcomes for library services. We have signed up 3,000 new members since we opened and are now able to host many new and different types of lifelong learning programs.
Anecdotal evidence suggests that many of the businesses in the Rockdale Town Centre (mostly cafes, restaurants and mixed businesses) have noticed an increase in traffic in the area, thus increasing their customer base. Rockdale Library is a great example of how public libraries can activate spaces.
New libraries re-vitalise communities
New libraries offer many opportunities to re-vitalise and re-energise community, and the new Rockdale Library is no exception. With its vast open spaces and natural light, Rockdale Library has been able to offer a new way of experiencing library services. The design process has been collaborative and produced a library which our community can be proud of.
Authors
Paula Pfoeffer, Coordinator – Library Services Bayside Council, NSW Australia
Cecilia Kugler: Director, CK Design International
Photos: Stefan Trajkovski
